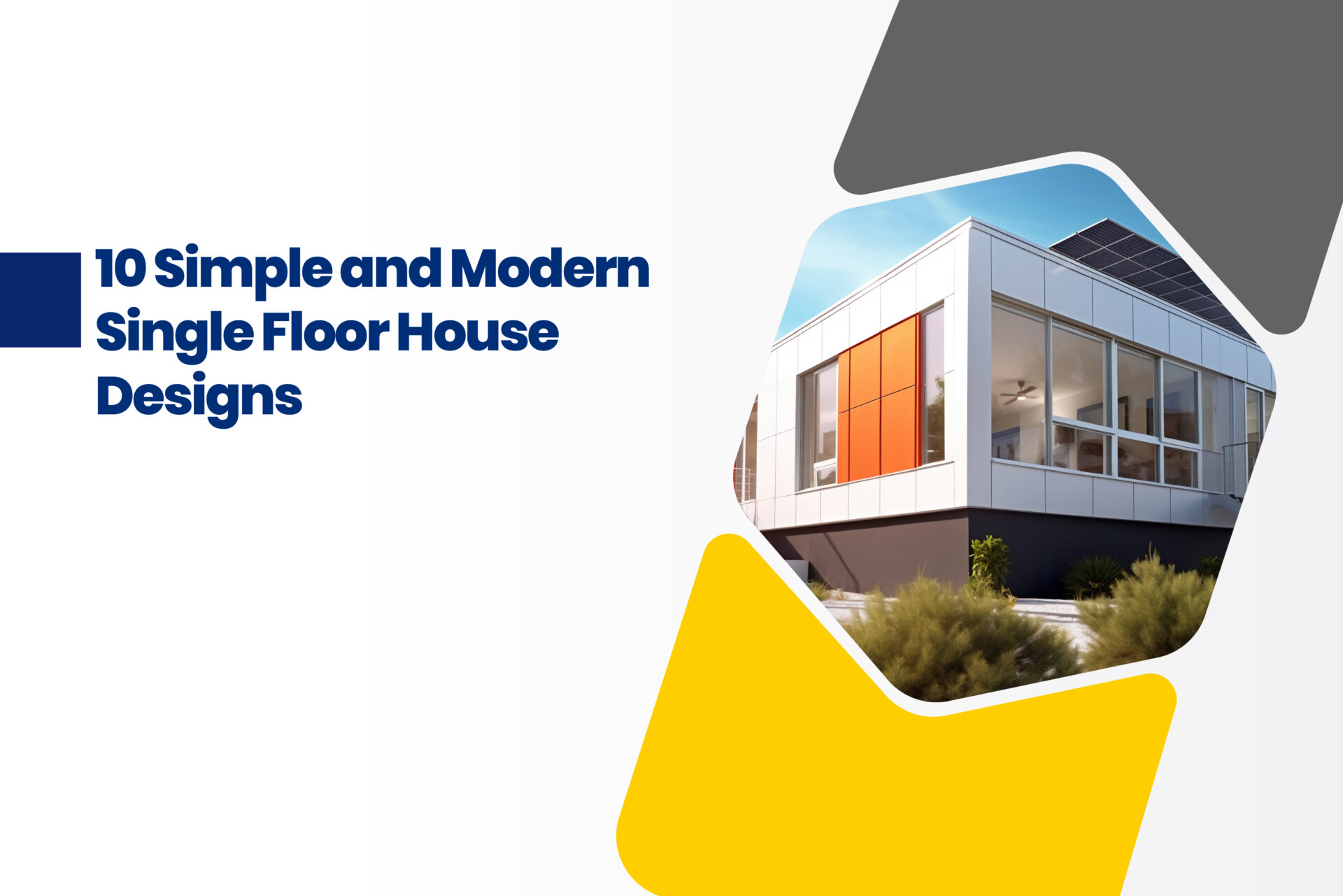In today’s fast-paced world, the idea of a simple and modern single floor house design has gained tremendous popularity. These homes offer functionality, accessibility, and elegance — all within a single level. Whether you’re a first-time homeowner, planning a retirement retreat, or seeking a minimalist lifestyle, single floor homes are the perfect solution.
At Karpagam Architecture, where design innovation meets functionality, students and professionals alike are encouraged to explore sustainable and user-friendly residential concepts. In this blog, we highlight 10 simple and modern single floor house designs that combine aesthetic appeal with practical living.
- Minimalist Box-Style Home
This design is all about simplicity and clean lines. A box-style single floor house design typically features a flat roof, monochromatic tones, and large glass windows. It’s ideal for those who prefer modern, low-maintenance living.
Key Features: Open floor plan, minimal ornamentation, energy efficiency.
Perfect For: Urban environments and small families.
- L-Shaped Courtyard Home
Inspired by traditional homes but adapted for modern lifestyles, this design wraps around a central courtyard. It blends indoor and outdoor spaces seamlessly.
Key Features: Central garden, privacy from the street, natural ventilation.
Perfect For: Tropical climates and family-focused living.
- Scandinavian-Style Bungalow
This design focuses on light tones, wooden textures, and functional layouts. A Scandinavian simple and modern single floor house design maximizes space and provides cozy comfort.
Key Features: Neutral colors, minimalist décor, large windows for natural light.
Perfect For: Cold climates and nature-inspired living.
- Flat Roof with Extended Veranda
Incorporating a wide front or back veranda adds charm to a modern home. The flat roof keeps the structure sleek, while the extended outdoor space enhances its usability.
Key Features: Outdoor living area, clean lines, modern elevation.
Perfect For: Warm regions and families who enjoy outdoor entertaining.
- Rustic Modern Cottage
Combining traditional elements like stone or brick with modern materials, this design is perfect for countryside living.
Key Features: Sloped roof, exposed beams, large porches.
Perfect For: Scenic or rural locations.
- Asymmetrical Design with Sloped Roof
This single floor house design breaks from symmetry and embraces creativity. Sloped or mono-pitched roofs not only look stylish but also enhance water drainage.
Key Features: Unique roof shapes, modern materials, bold design lines.
Perfect For: Artistic homeowners and statement homes.
- Glass-Walled Living Spaces
A popular trend in simple and modern single floor house design is the use of glass walls that open up to the garden or backyard. It creates a seamless flow between indoors and outdoors.
Key Features: Floor-to-ceiling windows, energy-efficient glass, open layouts.
Perfect For: Scenic plots and eco-friendly living.
- Compact Urban House
This design is ideal for small plots in cities. Despite its size, it focuses on maximizing space and functionality without compromising style.
Key Features: Smart storage solutions, modular furniture, efficient layout.
Perfect For: City dwellers and nuclear families.
- U-Shaped Modern Villa
U-shaped designs offer privacy and allow for a central pool, garden, or entertainment space. It’s a luxury take on the single floor house design.
Key Features: Symmetry, dedicated outdoor areas, high-end finishes.
Perfect For: Large families and luxury seekers.
- Traditional Indian Design with a Modern Twist
This style blends traditional Indian elements—like courtyards, sloping tiled roofs, and jaalis—with contemporary materials and layouts.
Key Features: Cultural motifs, functional spaces, fusion architecture.
Perfect For: Families valuing tradition and modern convenience.
Why Choose a Single Floor House Design?
The importance of single floor homes extends beyond aesthetics:
✅ Accessibility: Ideal for elderly or physically challenged individuals.
✅ Maintenance: Easier to clean and maintain than multi-story homes.
✅ Cost-Effective: Less expensive to construct and cool.
✅ Energy Efficient: Better airflow and natural lighting options.
✅ Sustainability: Smaller footprint and reduced material use.
Design Learning at Karpagam Architecture
At Karpagam Architecture, students learn how to blend form with function, incorporating modern materials, sustainable principles, and user-centric design. Creating a simple and modern single floor house design isn’t just about aesthetics—it’s about solving real-world problems through design.
Whether it’s maximizing a compact urban plot or designing a villa for a coastal town, Karpagam’s architectural education emphasizes creativity rooted in functionality. The campus itself encourages exploration through hands-on studios, real-world projects, and expert guidance.
Final Thoughts
A simple and modern single floor house design can transform your lifestyle. Whether you’re seeking efficiency, elegance, or both, these 10 design ideas offer inspiration for every kind of homeowner. With thoughtful planning, even the simplest layout can become a dream home.
Architects and design enthusiasts from institutes like Karpagam Architecture are leading the way in redefining modern residential spaces. As housing needs evolve, single floor homes remain a timeless and practical solution.



