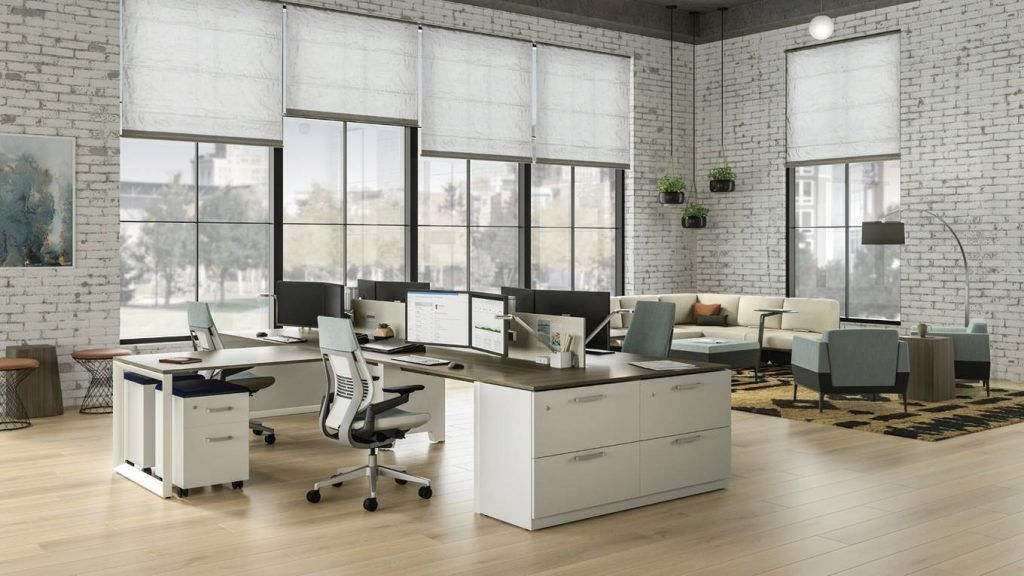Your Guide to Moving from Private Offices to Open Office Plans
Open spaces are becoming more and more popular in modern interior design, especially in workspace interiors. An open office plan ensures minimal barriers among coworkers and workstations. By introducing open office plans in the working environment, companies can create effective collaborations and boost productivity.
To stay on top of the trend, organisations are now transforming their private offices into open spaces. If you are looking for effective open office plans for your workspace, office interior designers in Delhi can help you achieve that.
Delhi is one of the most happening cities in India. The city perfectly blends tradition and modernity in its fold. With the growth of businesses in the capital, the need for offices is greater than ever. Since times are changing, the office interior plan also needs to be aligned. For that, office interior designers in Delhi are implementing open office plans. The designers will understand the objectives of your business and effectively design an open office which your employees and clients can resonate with.
Let’s understand how private offices are transformed into open office plans that go with the work culture in Delhi. But, before getting into the transformation process, let’s first understand what is an open office plan.
What Is An Open Office Plan?
Open office plans are modern office designs where employees share workspace. Keeping the distances between the workstations at a minimum, this office layout strives to increase interaction among coworkers. By connecting with office interior designers, organisations are creating trendy open office plans that blend creativity and functionality. Open office plans usually highlight large spaces with diverse seating arrangements. You can find standing tables, desks and casual seating spaces in open office designs.
What is the Importance of Open Office Plans?
Private offices, though, keep privacy intact, but become inconvenient to approach during collaborations. In such matters, open office design can be beneficial. The following are the reasons to consider open office plans:
- Open office plans ensure seamless collaboration among coworkers, thus encouraging effective interaction.
- The square footage required to design open office plans is comparatively less than that of conventional private offices. This also helps save on costs.
- Since there are no physical barriers in open offices, the workstations can be reconfigured easily. Open office plans include common areas where you can host social events, informal meetings and collaborative projects. It creates a sense of versatility and openness among people.
Tips to Consider When Transforming Private Offices into Open Office Designs
Private offices are traditional setups that create barriers among employees, ensuring they work in isolation. Since most companies and organisations strive for collaboration, the demand for open office plans is increasing. Since the space becomes more accessible to coworkers, distractions are common. This perhaps creates productivity concerns. To ensure productivity is present with open office plans, the following are the tips to consider:
1. Understand Employee Needs for the Open Office Design
Ensuring the comfort of employees can make them feel valued and appreciated. With the help of office interior designers, you can create a well-designed office layout. The designers would first assess the employees’ needs and then suggest a design aligned with their interests.
As a company or organisation, take feedback from your employees. Include them in the open office plan process, and you can pick different insights. The interior designers will then take those insights into consideration and design a space of their dreams!
2. Team Members’ Diverse Needs for Open Office Plans
When you plan to change private offices into open office plans, you can understand the diverse needs of team members. The kind of working environment that works for one member may not work for the other. For instance, one member may prefer working in quiet spaces, while others may like working in collaborative spaces. A comprehensive understanding of these needs will help designers plan effective office layouts.
3. Movable Furniture to Ensure Easy Adaptability in the Workspace
Open office plans are prone to flexibility. To ensure easy adaptability, office interior designers often integrate movable furniture. If the space again needs any revamping, reconfiguring movable furniture becomes an easy process. Incorporating movable furniture in open offices can help host different activities. This includes individual attentive tasks, collaborative work, team meetings, social events and more.
Connect with the interior designers, and they can install height-adjustable desks and ergonomic chairs for a healthy working environment. It is a challenging job to sit for 8-9 hours and work constantly. To catch switch positions, you can also incorporate stand-alone tables in the workspace.
4. Get the Open Office Design, Some Outside View, and Sunlight
Your employees need more than simply glaring at the computer screen while working. Private offices often restrict employees from views. Thus, open offices are a great layout to consider. Design the workspace in a way that workers can access sunshine and views. Working in a space where natural light can enter enhances cognitive function and overall mental performance. Thus, to make your workspace productive and happy, introduce your employees to natural light and views.
Conclusion
Private offices reduce distractions by minimising noise, allowing employees to communicate effectively. With a biophilic setup, office interior designers can ensure less noise in the workspace. Not only that, but private offices and cubicles are outdated. When you think of upgrading the technology in your office, why not the office layout? Open office layouts offer more space and less money when designing.
By connecting with the right office designers in Delhi, you can create a modern office layout which gives a sense of openness and the opportunity to collaborate freely.



