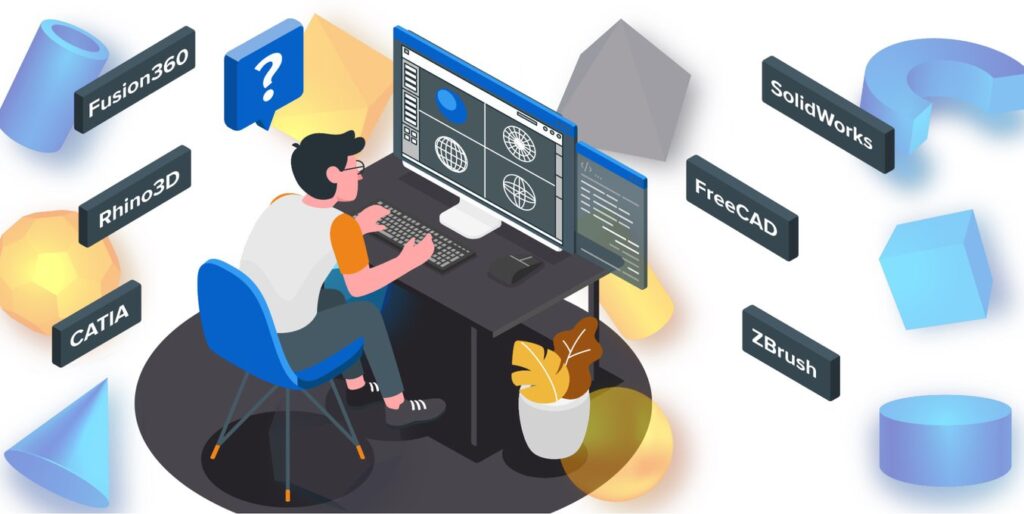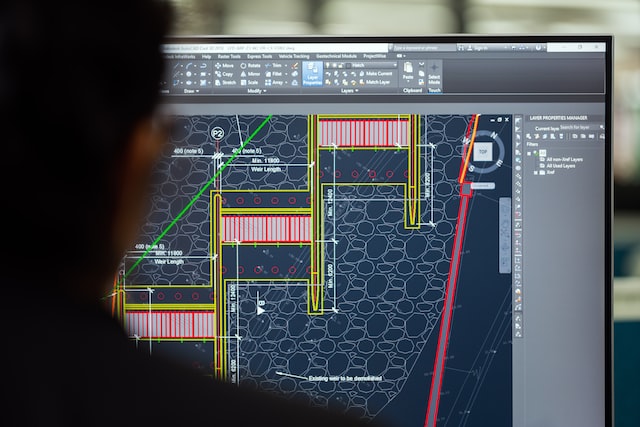Those who are involved in businesses related to architecture, building, design and mechanical engineering know exactly how much the invention of CAD (computer-aided drafting), which took place more than 60 years ago, has turned upside down the concept itself of technical drawing. It’s not a coincidence if practices like industrial design and architecture received a significant boost right after the appearance of the first wide-scale business related applications of different types of CAD. The more recent introduction on the worldwide market of the 3D CAD software made this human technical abilities’ enhancement even more evident. To the point that the 3D CAD software can be considered the ultimate innovation in the design domain.
Clearly, there are several applications of 3D CAD software, and many areas of work. Not just the architecture and design studios, but also all those companies involved in industrial and mechanical design. Brands like Dassault Systèmes have created different applications able to ease up any kind of design work. Of course, every type of company can get specific benefits from the use of 3D CAD software, but there are some common elements that anyone can easily notice.
- Saving time. The easiest benefit to detect is also the most appreciated one. An utterly deplored aspect of every kind of design work is in fact the ginormous amount of time that every rendering takes to be completed. A good 3D CAD software is able to reduce this working time by more than 50%, making every delivery easier and more punctual. This is a great goal especially for those architecture studios engaged in particularly challenging and articulate projects, but every design studio can be positively affected by it.
- Easiness in developing a simulation. If a designer has to propose his project to a client, he must produce a simulation and/or a rendering. This means a lot of work and, if the client is not completely satisfied, the possibility of starting all over again. This procedure is clearly expensive, both in terms of time and energy. A 3D CAD software is able to contemplate in a single project a remarkable number of variables, from the use of different materials to the effect of the widest range of environmental and atmospheric conditions.
- Easiness in explaining a project in detail. A 2D design can offer a barely intelligible hint of what a designer is planning. Another designer can easily detect from a 2D draft the general idea behind it, but a nonprofessional (like, presumably, a designer’s client) doesn’t have a chance to understand a project like that to its full potential. Using a 3D CAD software, clients can have an immediate overview of what the project is meant to become once it will be completed, so they can evaluate its aesthetic impact and if it fulfills all the requests.
- Possibility to have a profitable dialogue with public institutions and/or possible partner. Imagine being an architecture studio involved in a big project, such as a major public work in a big city. You’ll be surely involved in a series of talks, interviews and conversations with the local public administration’s representatives. At the same time, you’ll be probably working in partnership with other studios, and the bigger the project is, the most likely this chance will become reality. In both cases, again, you will have to explain your project to a series of nonprofessionals, so a 3D simulation is probably the most exhaustive tool to achieve this goal.
- Increasing productivity. All the aforementioned factors lead to a substantial boost of productivity. A studio can even follow more than a big project shifting easily from one to another. The gain in terms of income is more than evident.

3D CAD Software: The Top 5 Benefits for Your Business
Those who are involved in businesses related to architecture, building, design and mechanical engineering know exactly how much the invention of CAD (computer-aided drafting), which took place more than 60 years ago, has turned upside down the concept itself of technical drawing. It’s not a coincidence if practices like industrial design and architecture received a significant boost right after the appearance of the first wide-scale business related applications of different types of CAD. The more recent introduction on the worldwide market of the 3D CAD software made this human technical abilities’ enhancement even more evident. To the point that the 3D CAD software can be considered the ultimate innovation in the design domain.
Clearly, there are several applications of 3D CAD software, and many areas of work. Not just the architecture and design studios, but also all those companies involved in industrial and mechanical design. Brands like Dassault Systèmes have created different applications able to ease up any kind of design work. Of course, every type of company can get specific benefits from the use of 3D CAD software, but there are some common elements that anyone can easily notice.
- Saving time. The easiest benefit to detect is also the most appreciated one. An utterly deplored aspect of every kind of design work is in fact the ginormous amount of time that every rendering takes to be completed. A good 3D CAD software is able to reduce this working time by more than 50%, making every delivery easier and more punctual. This is a great goal especially for those architecture studios engaged in particularly challenging and articulate projects, but every design studio can be positively affected by it.
- Easiness in developing a simulation. If a designer has to propose his project to a client, he must produce a simulation and/or a rendering. This means a lot of work and, if the client is not completely satisfied, the possibility of starting all over again. This procedure is clearly expensive, both in terms of time and energy. A 3D CAD software is able to contemplate in a single project a remarkable number of variables, from the use of different materials to the effect of the widest range of environmental and atmospheric conditions.
- Easiness in explaining a project in detail. A 2D design can offer a barely intelligible hint of what a designer is planning. Another designer can easily detect from a 2D draft the general idea behind it, but a nonprofessional (like, presumably, a designer’s client) doesn’t have a chance to understand a project like that to its full potential. Using a 3D CAD software, clients can have an immediate overview of what the project is meant to become once it will be completed, so they can evaluate its aesthetic impact and if it fulfills all the requests.
- Possibility to have a profitable dialogue with public institutions and/or possible partner. Imagine being an architecture studio involved in a big project, such as a major public work in a big city. You’ll be surely involved in a series of talks, interviews and conversations with the local public administration’s representatives. At the same time, you’ll be probably working in partnership with other studios, and the bigger the project is, the most likely this chance will become reality. In both cases, again, you will have to explain your project to a series of nonprofessionals, so a 3D simulation is probably the most exhaustive tool to achieve this goal.
- Increasing productivity. All the aforementioned factors lead to a substantial boost of productivity. A studio can even follow more than a big project shifting easily from one to another. The gain in terms of income is more than evident.



